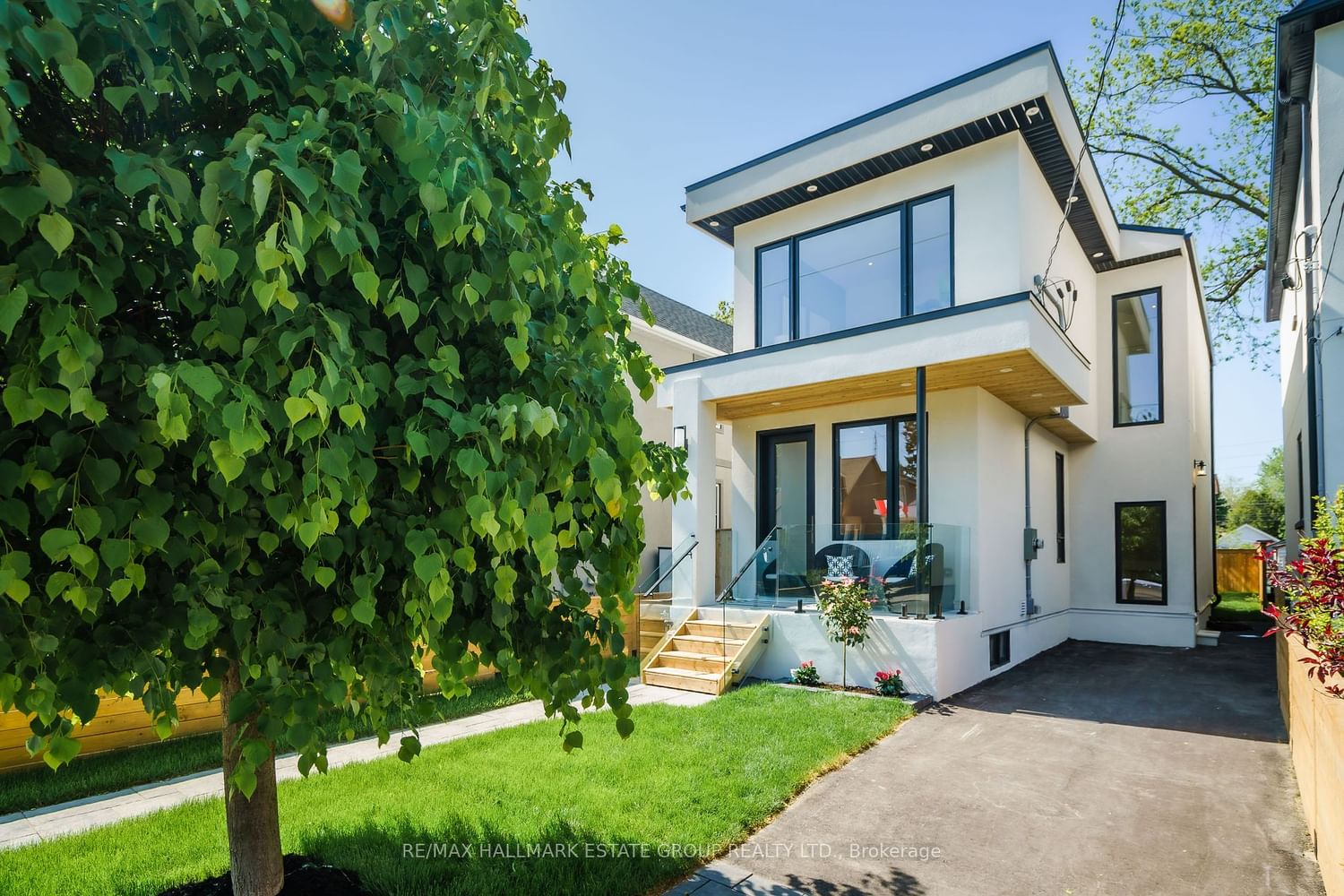$1,439,000
$*,***,***
3+1-Bed
4-Bath
Listed on 7/19/23
Listed by RE/MAX HALLMARK ESTATE GROUP REALTY LTD.
Gorgeous 3 +1 Bedroom, 4-Bathroom Detached Home W/Private Drive And Separate Entrance To Exceptional Dug Down Basement With 9-Foot Ceilings! A Masterclass In Modern Design And Super-Functional Space. Dazzling Use Of Light, Windows, Glass, Vaulted Ceilings & Skylights! Great Open Concept Layout W/ Integrated Front Hall Closet, Discrete Powder Rm, And Chef's Kitchen With Large Island. Big & Airy Living Rm W/Wall To Wall Sliding Doors To Deck And Fenced Garden With Lush Fresh Sod! Blonde Oak Floors Throughout. 2nd Floor Laundry & Linen. Dramatic Primary Bedroom W/ High Ceilings, Walk-In Closet & Dreamy Ensuite With Double Vanity, Backlit Mirror, And Over-Sized Shower! Bright Basement W/Huge Above Grade Windows, Rec Rm, Big Bedroom, Full Bathroom & Storage! Electric Vechicle Charging set up!
To view this property's sale price history please sign in or register
| List Date | List Price | Last Status | Sold Date | Sold Price | Days on Market |
|---|---|---|---|---|---|
| XXX | XXX | XXX | XXX | XXX | XXX |
| XXX | XXX | XXX | XXX | XXX | XXX |
| XXX | XXX | XXX | XXX | XXX | XXX |
E6677030
Detached, 2-Storey
6+2
3+1
4
2
Central Air
Fin W/O, Full
N
N
N
Stucco/Plaster
Forced Air
N
$3,884.38 (2023)
100.00x25.00 (Feet)
